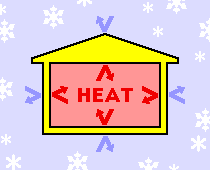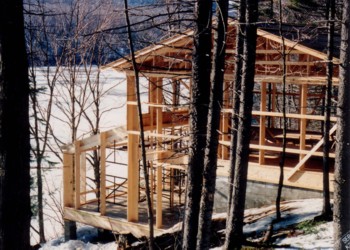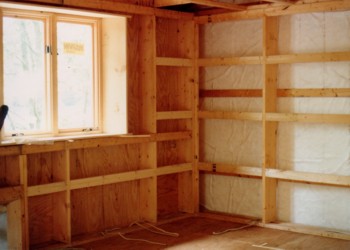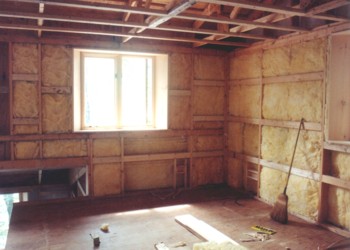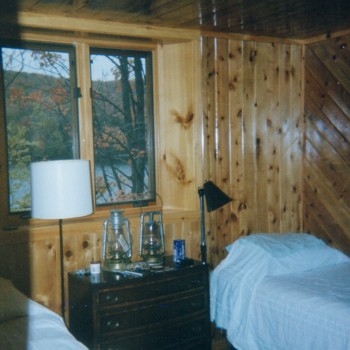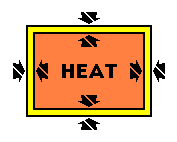T E C
THERMAL EFFICIENCY CONSTRUCTION
Low Cost Super Insulated Construction for Net-Zero Buildings
Superinsulated Homes . . .
Energy Efficient Houses . . .
Low Energy Homes
|
|
What is TEC
Why build a TEC Home
Is TEC expensive
COST/BENEFIT analysis
Energy Conservation
Net-Zero Buildings
Solar Electric
|
|
"This may sound too good to be true, but the U.S. has a renewable-energy
resource that is perfectly clean, remarkably cheap, surprisingly abundant
and immediately available. It has astounding potential to reduce the
carbon emissions that threaten our planet, the dependence on foreign oil
that threatens our security and the energy costs that threaten our wallets.
Unlike coal and petroleum, it doesn't pollute; unlike solar and wind, it
doesn't depend on the weather; unlike ethanol, it doesn't accelerate
deforestation or inflate food prices; unlike nuclear plants, it doesn't
raise uncomfortable questions about meltdowns or terrorist attacks or
radioactive-waste storage, and it doesn't take a decade to build. It isn't
what-if like hydrogen, clean coal and tidal power; it's already proven to
be workable, scalable and cost-effective. And, we don't need to import it.
This miracle juice goes by the distinctly boring name of energy
efficiency ..."
by Michael Grunwald, TIME magazine 12 January 2009 page 33
|
|
..Baby, it's cold outside!...
|
|
|
|
And it was cold back in the 80's
when this TEC home was going up.
|
|
|
|
|
|
|
|
If Michael Grunwald had not written the words above then I should have to.
But he captured it beautifully, and with precision.
Energy Efficiency means achieving the same performance using less
energy. It does not mean putting on a sweater and turning down your
thermostat. That would be energy conservation and while certainly not a vice,
people do not like giving up their comfort.
The simple technology introduced on this website,
THERMAL EFFICIENCY CONSTRUCTION,
can provide a home that is just as warm and just as comfortable as the
home you have today while using far less energy.
There is more awareness today than there used to be about energy efficiency.
But when it comes to housing, many think that a bit of caulking around
windows, a hot water tank blanket, a programmable thermostat, perhaps a layer
of foam board if getting new siding, and of course using more energy
efficient appliances and light bulbs is about the best you can do.
If one prevents heat flow in or out of an enclosed space, as the little
drawing above suggests, there would be no need to heat or cool that space
once you had it at the temperature you wanted. While it is not possible to
stop ALL heat flow, you can get as close as you want. Doing so at a
reasonable cost is where things gets tough. Necessary features like windows
make the task even more difficult.
Consequently, heating and cooling your living space currently accounts
for the major part of your utility bill.
In the United States, space heating and cooling constitutes a large
fraction of the nation's energy consumption.
THERMAL EFFICIENCY CONSTRUCTION (TEC)
is a technological breakthrough developed and perfected over the past 35 years
that enables the construction of low cost homes with little need for heating
energy. You will recall from my words above that it is not possible to
stop all heat flow. But, within any dwelling there are heat sources.
The energy expended in household appliances and lighting, even if they are
energy efficient, ends up as heat. Even body heat contributes. And windows
facing the sun become
solar collectors. Thus it is only necessary to reduce losses to the point
where interior heat sources make up the difference. And it works! But, it
does require a technology like TEC.
TEC is not some complex dynamic system that relies upon heat pumps, solar
collectors, or other alternate technology. Such systems are much to be
preferred over conventional heat and energy sources when there is no getting
around the need. But, TEC gets around that need using large amounts of
low cost insulation installed in a building envelope designed to provide
excellent structural strength with a minimal amount of structure.
The labor required to construct TEC buildings is minimal also, thus allowing
one to build a superinsulated building at low cost.
Going GREEN
is becoming more popular.
Building green means not only reducing future energy needs, but
additionally using materials and construction practices that are
sustainable. Homes and other buildings should be built using
renewable resources and materials that are recycled and easily
recyclable.
Raw material extraction and processing should employ methods that
are the least energy intensive. Equally important, it means
using materials, processes, and practices that minimize pollution
from beginning to end.
Thermal Efficiency Construction allows you to build a
low cost, highly efficient superinsulated home that will
generally allow you to go as green as possible. As an example
of this, the framing structure actually encourages the use of
vertical siding.
While TEC is not limited to the board and batten siding you
will see in many of the photos here, it comes highly recommended.
Vertically attached Wood siding is far less susceptible to decay
than horizontal wood siding. This is because nature has designed
the grain structure of wood to shed the elements when vertical but
more easily absorb water, the beginning of the decomposition
process, when horizontal. You may have heard that decades old
barn board is often reused.
Vertical wood siding is a sustainable forest product often made
from minimally milled pine planks.
This material can frequently be locally sourced, greatly
reducing the energy used for transport to the building site.
Waste from the use of wood products can be used as a supplemental
energy source.
TEC's use of low cost insulation materials as opposed to energy
intensive, high priced foam products is a major contributor to
going green. An added benefit of not using a foam insulation is
the elimination of future exposure to potentially dangerous
chemicals given off by foam products over the lifetime of a
building.
Features of TEC may be incorporated into the
retrofitting of older homes, especially when there will be major
additions, but TEC delivers its best performance in new
construction.
When you read the section of this website that
examines cost/benefit analysis you will see that the TEC approach
delivers the greatest benefit for the cost. And always keep in
mind, a superinsulated building is the starting point for a
net-zero building.
I have yet to encounter a situation where the choice of a green
product or process conflicts with the use of TEC.
And, the use of green products in conjunction with TEC allows you
to double down on your pursuit of sustainable building
construction.
How does TEC achieve low heat loss at low cost?
First, TEC reduces the heat conduction path through framing structure
connecting interior surfaces to exterior surfaces to between one-fifteenth
and one-twentieth that found in conventional construction. This means
the amount of heat leaking from the inside to the outside through
the wood framing structure is between 0.07 and 0.05 the amount that leaks
to the outside in a conventionally framed building. That greater heat loss
through framing in a standard building effectively 'short circuits'
the insulation in those conventionally framed buildings.
Heat loss through
framing is considerable in standard construction. Most will recall
seeing those infrared photos of buildings in winter where the entire
framing structure shows up as brilliant red indicating where heat is
escaping.
Second, the TEC framing system creates large, deep bays that are
filled with a LOW-COST insulation such as friction fit fiberglass or
cellulose fiber insulation. On an R-value basis (not thickness) such
LOW-COST insulations are about 1/3 the cost of foam insulation,
whether that be in the form of foam panels or foamed in place.
Thus, to achieve an R-40 wall with foam you will need
to pay 3 times as much for your insulation as you will for the
fiberglass or cellulose fiber you will use in your admittedly thicker
walled TEC home.
Third, the TEC framing system, without labor intensive detailing,
provides a complete perimeter bonding surface for all interior
surface panels. Thus, there are no 'floating' edges and wall,
floor, and ceiling panels can be installed using a complete perimeter
bonding with construction adhesive.
This greater structural integrity provides a long lasting
hermetic seal, further enhanced using a vapor barrier primer
(a paint job) on all interior surfaces prior to partitioning.
For a more detailed description follow
the links below:
WALLS
FLOOR
ROOF
A look at the PROTOTYPE where TEC began.
|
Thermal Efficiency Construction (TEC)
... the least cost way to go green,
... keep building costs minimal,
... and eliminate your heating bill.
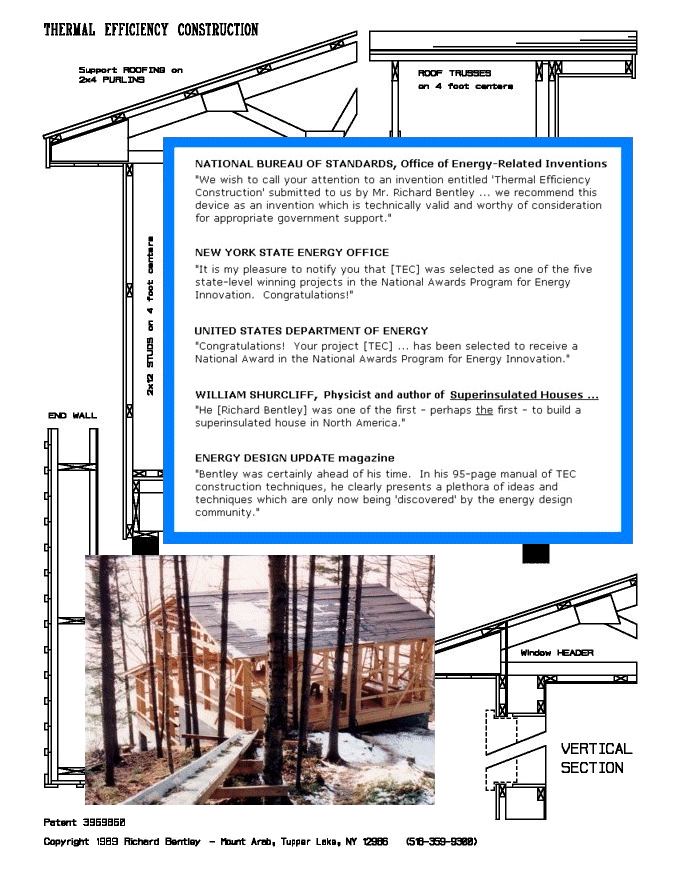
View Without Overlays
Is TEC expensive?
The short answer is 'No'. TEC costs are about equal to
conventional building construction. Back in the early '80's
I used to say the cost was slightly higher.
But 'conventional' building standards have changed over the years
with new building materials and higher standards for energy
efficiency in building codes. This has been for the good, but in
real dollars it has added to the cost. The result is that TEC is
now on par with conventional building costs or perhaps just a
bit lower.
Other Considerations
TEC ventilation
Superinsulated buildings are typically airtight, and measures to
provide ventilation air should be part of the construction plan.
TEC structures provide this air with ventilation ducting located in
the ceiling beneath the blanket of attic insulation.
Standard PVC drain piping and fittings that provide a simple,
inexpensive airtight system is
recommended. Outside air should enter clean, dry spaces such as
bedroom closets, and air should be exhausted to the outside from
high humidity spaces such bathrooms and kitchens. Heat losses due
to ventilation can be reduced significantly by adding an
air-to-air heat exchanger to the ventilation system.
Plumbing and Electrical Penetrations
Pipes that pass through the interior airtight shell of a TEC
building need to be sealed to the interior wall, floor, or ceiling
surface using a non-shrinking construction sealant.
Electrical wiring and associated receptacles for recessed outlets,
switches, and lighting fixtures require special care. Wood boxes
of a standardized size and shape are constructed and installed in
their required positions, and the wiring is threaded into
and sealed to these boxes prior to application of interior wall,
ceiling, and floor surface panels. After interior surface paneling
has been installed, conventional plastic or metal receptacles are
wired in place in the usual manner.
And all before...
Plans for energy conserving structures begin with site planning.
Additional to the usual considerations for a good building site,
when possible, an open southern exposure is highly preferable.
Vegetative or terrain protection from prevailing winds
is also desirable.
Architecture is the next consideration and is nearly as important
as the construction system. The superinsulated 'core' should be
no larger than appropriate for the occupancy. There may be
expansive less insulated areas that are not essential to cold
weather occupation. This may include large closed or open porches,
relatively un-insulated basements and garages that are little
used during the winter months, and storage space.
The core living space should be as open as possible to enable the
easy movement of air, heat, and light to all areas. This will also
have the effect of making the core area appear larger. Window size
and location is very important. There should be no more window area
than is required for good daytime lighting and an open interior plan
will be of advantage. Windows should be located with a strong
preference for South. Windows to the North should be minimal.
Ideally, the best view will also be to the South and this goes back
to site selection. And finally, the very best high 'R-value'
windows you can find will pay dividends over the lifetime of the
occupants.
AWARDS and more...
Richard Bentley
50 Mount Arab Road, Box 786, Tupper Lake, NY 12986
(518-359-9300)
e-mail:
bentley@northnet.org
|
Waste not, want not.
|
He who does not economize will have to agonize.
|
A penny saved is a penny earned.
|
|
100066
visitors have enjoyed this ADIRONDACK site since 16 MAR 2015.
| |

