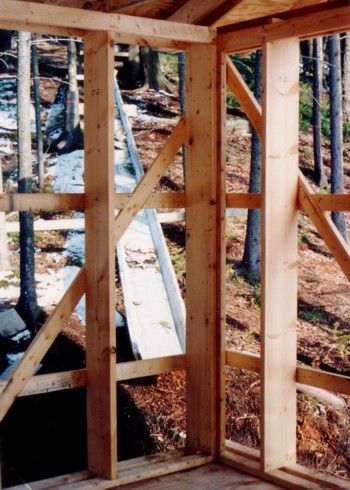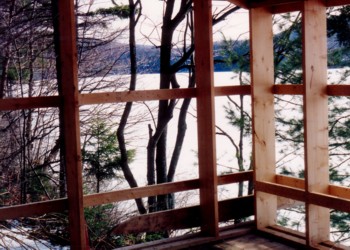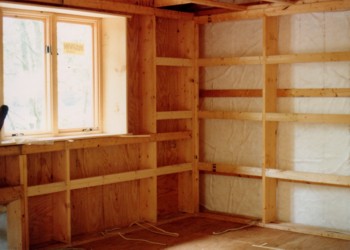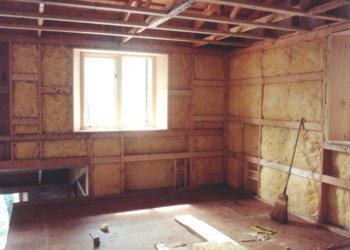The wall structure of a TEC home consists of 2x12 studs set 4 foot apart rather than the 16 inch spacing of conventional 2x4 or 2x6 studs. This greatly reduces the 'radiator effect' created in conventional construction where the much larger number of studs conduct heat directly from the inside to the outside of the structure compromising the heat retaining value of any insulation placed between them. Walls of a TEC structure, from inside to outside, are comprised of the following elements: There will be an inner wall surface that may be composed of sheetrock or half inch plywood panels. These 4x8 foot panels are fastened to the inner face of 2x12 studs and supported between the studs on horizontal 2x4 panel stiffeners at 2 or 3 points between the bottom and the top of the wall between the 2x12 studs. A layer of horizontal 2x4 girts wrap around the outside of the building about 3 feet apart vertically from the level of the foundation sill to the level of top of the studs. This layer of girts is fastened directly to the outer edge of the 2x12 studs adding 1.5 inches of separation between the outer edge of the studs and the outer wall covering. Racking loads in the wall are carried by 2x4 diagonals running from the top of a corner stud down to the rim joist of the floor platform at a point up to 8 feet from the corner of the wall. These 2x4 diagonals lie in the plane of the girts, and the horizontal girts die into the diagonals at the points where they are interrupted by the diagonals. The entire structure is enclosed in building wrap to reduce infiltration of outside air. This is basically a wind break, not a vapor barrier, to close off the insulation between the studs from air incursion beyond that provided by the final wall layer, vertical wood siding. THERE IS NO LAYER OF PLYWOOD OR STRAND BOARD SHEATHING ON THE OUTSIDE OF THE BUILDING beneath the siding. The thermal break provided by the horizontal girts over the vertical studs creates an insulation filled gap over nearly 90 percent of the outer surface of a TEC building. This reduces the 'radiator effect' and creates an insulated wall cavity thickness of 12.75 inches. The only place where one will find solid wood extending from the inside to the outside in a TEC wall are those points where a 2x4 girt crosses a 2x12 stud. These crossing points represent far less than 1 percent of the outside wall area. Just as for TEC floors, the TEC wall structure forms a grid to support interior and exterior surface covering. The vertical board and batten siding I recommend be used withstands weathering far better than horizontal siding because rain is easily shed from vertical boards without penetrating the grain structure of the wood. This is why barn board siding lasts so long, and is often reused. This wall assembly in conjunction with the TEC floor and roof structure creates a hermetically sealed enclosure with a ducted system to admit fresh outside air in a controlled manner, and to exhaust air from areas of high moisture such as bathrooms and kitchen. The interior wall surface, as well as floor and ceiling, are coated with a vapor barrier paint prior to installing partitions. No holes need be drilled in structure to run electrical wiring horizontally through walls or up a wall and over the ceiling of a TEC home. Most of the wiring may be run around the perimeter of the house in the 'wiring channel' formed by the side by side 2x4 floor plates beneath the studs. All recessed electric fixtures in ceilings, floors, but mostly in exterior walls are enclosed in small wood boxes constructed and installed prior to interior surface panels to maintain the air tightness of the finished building. 



Use your Browser BACK arrow to RETURN. |