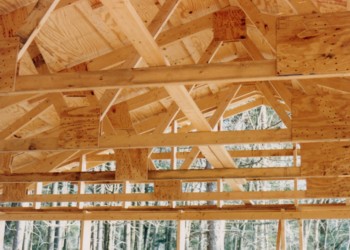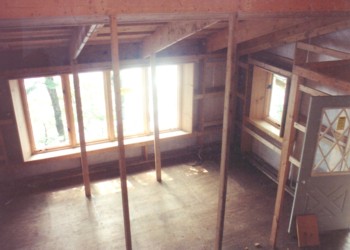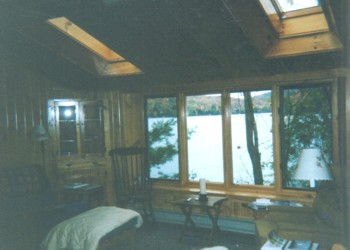TEC roof systems are built using trusses or rafters set in position above the 2x12 studs 4 feet apart. 2x4 purlins span the roof on top and also the underside to frame the interior ceiling. If a steel roof is planned there is no need to expend labor and material to deck the roof. The steel goes on right over the purlins. Skylights fit easily in the 4 foot spaces between structure. The additional space also makes the installation of insulation far easier. When support beneath a roof load is interrupted by a window or other opening, a TEC header is used to transfer the roof load to adjacent wall studs. This header is created using a wall girt immediately above the opening, a roof purlin with inner edge plumb above the inner face of this girt, and the area between filled with plywood panels set between the rafters or trusses. These panels are glued and fastened to the edge of the purlin above and to the inner face of the girt below creating a plywood beam where the roof purlin acts as a continuous top member and the wall girt below acts as a continuous bottom member spanning the unsupported opening. 


Use your Browser BACK arrow to RETURN. |