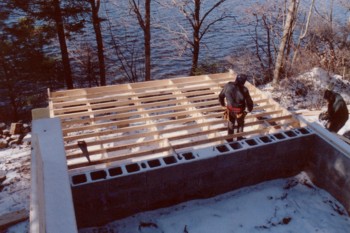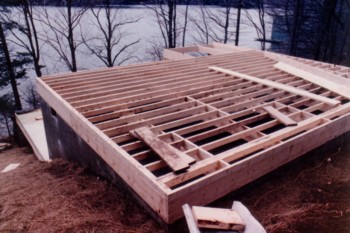The TEC floor system may appear more complex but has many advantages. It starts out looking like a conventional floor structure with standard 2x12 joists, but the joists are set on 4 feet apart rather than 16 inches. With the exception of rim joist, this reduces the amount of material and labor by nearly two thirds. This savings in labor and material may be applied to the 2nd layer of 2x4 joist laid at right angles to the 2x12s on 1 foot centers. Deadwood 2x4 blocking is set between the 2x4 joists every 8 feet above 2x12s below to support the edges of the single layer of glued and fastened plywood above. The savings in material and labor from the elimination of a 2nd flooring layer, needed in a conventional floor system to support floating edges, may also be applied to the 2x4 layer below, thus bringing the labor and material costs for the TEC floor system into parity with standard practice. So, why not just stay with a conventional floor system? A TEC floor system makes it far easier to install wiring, plumbing, and other utilities. It keeps such systems above the insulation so pipes will not freeze over an unheated crawl space, and eliminates the need to box in drains and pipes below the floor. This becomes advantageous when the space below will be occupied - for instance a cellar recreation room or spare bedroom. Cellar headroom may be decreased and there will be no unsightly boxed in utilities or pipes hanging overhead. The TEC floor system distributes point loads more evenly. The grid system created by the TEC floor spreads any load in all directions, not just to the nearest one or 2 joists. The single plywood layer, each sheet supported on all 4 edges by this wood-on-wood framing system, is glued and fastened to the 2x4 layer below creating a positive mechanically stable air and vapor barrier when properly covered or coated with a vapor barrier equivalent material. This sealed floor system underlies all interior partitions and other interior structure thus maintaining the integrity of the hermitic seal. Such a floor can directly support carpet, tile, or any other surfacing material. And, a hydronic radiant floor heating system may be installed easily without having to drill holes through joists, yet keeps the entire system above the insulation. A superinsulated house doesn't need a very hefty heating system, but that small amount is easily added with a radiant floor system. 

Use your Browser BACK arrow to RETURN. |